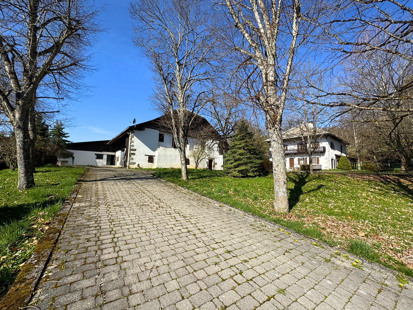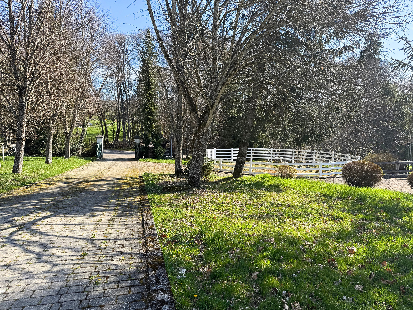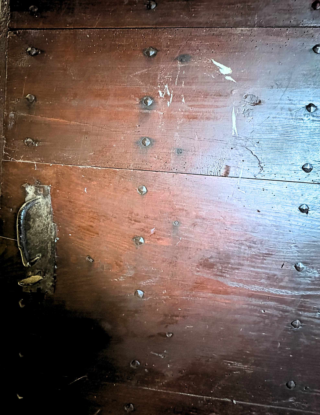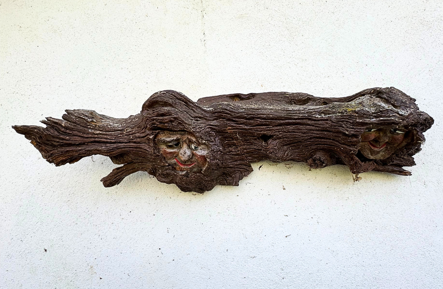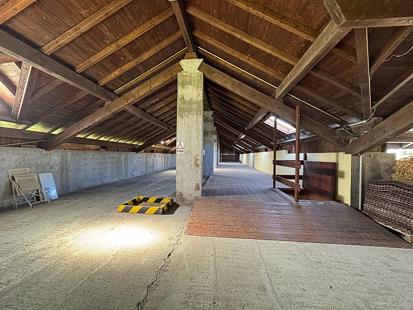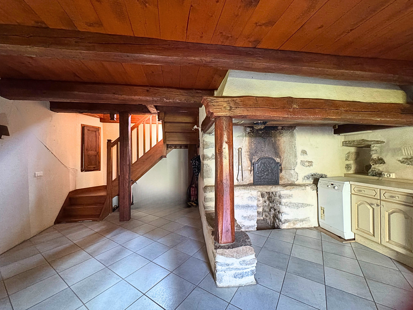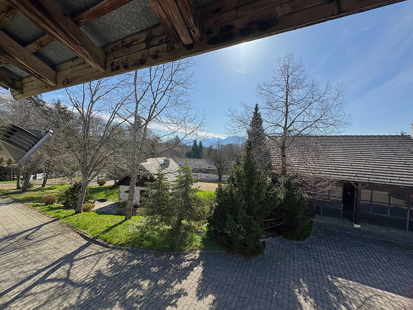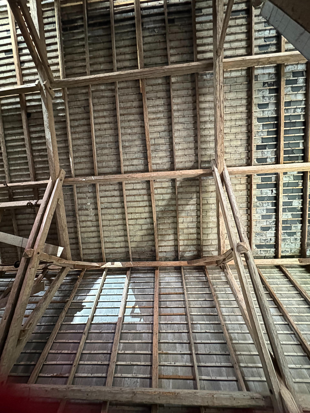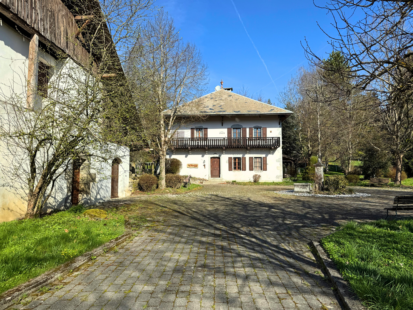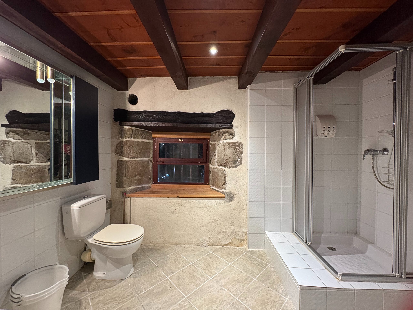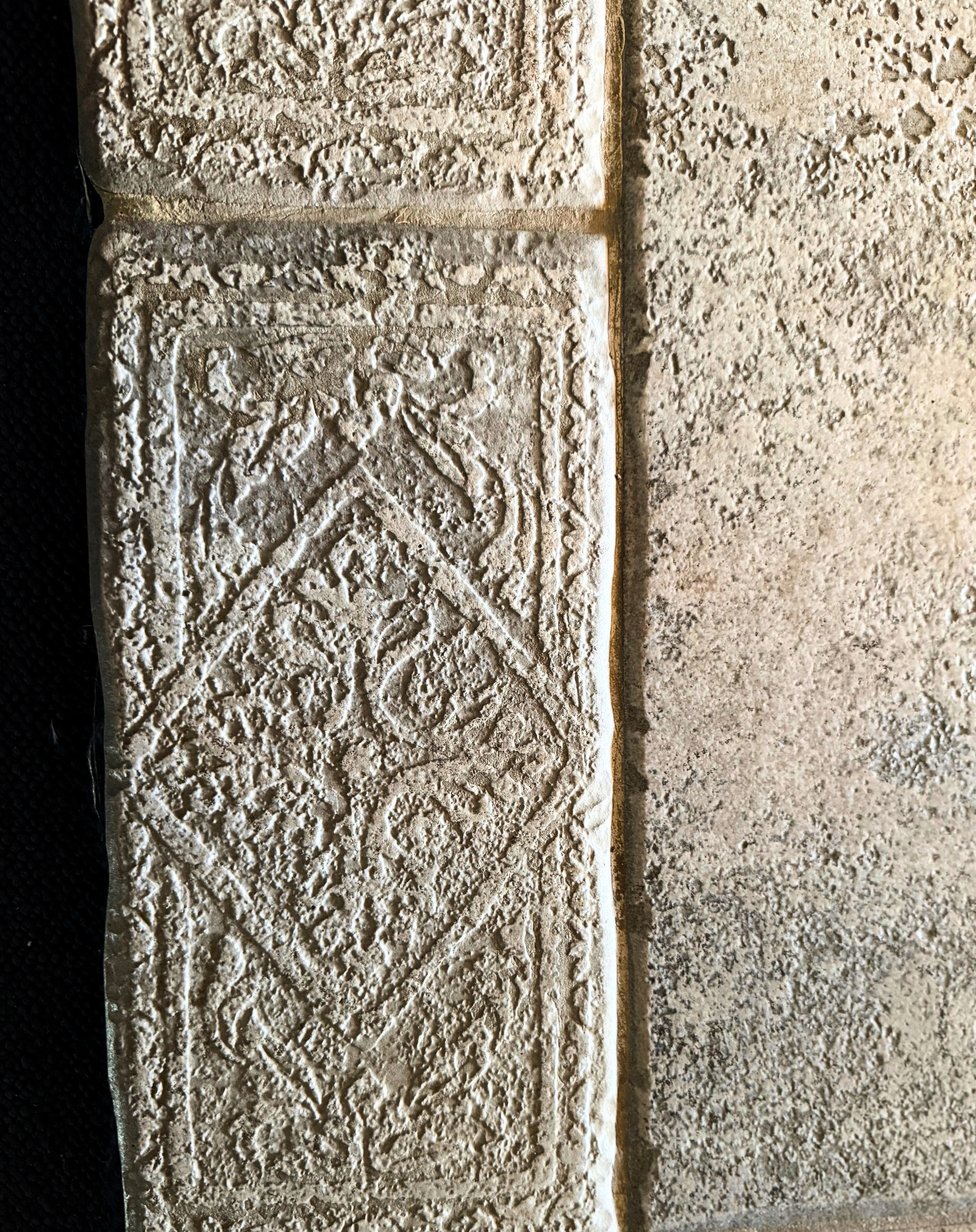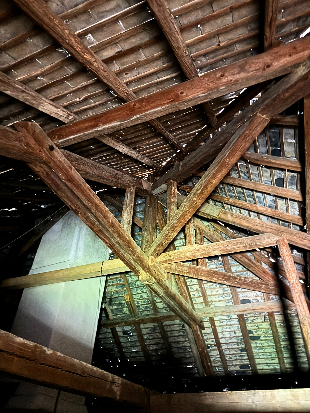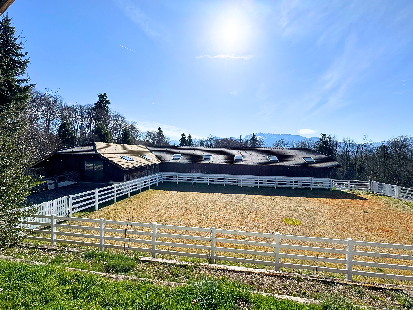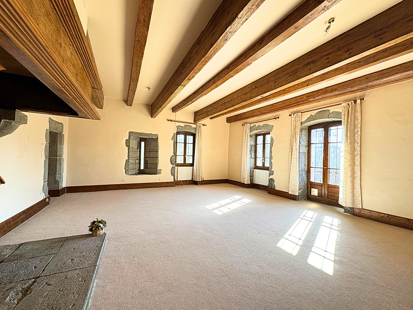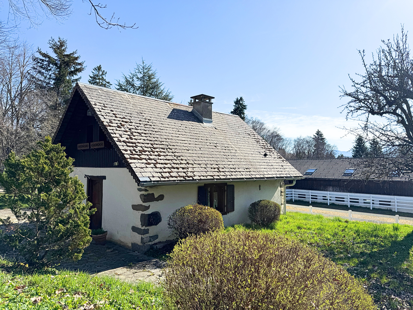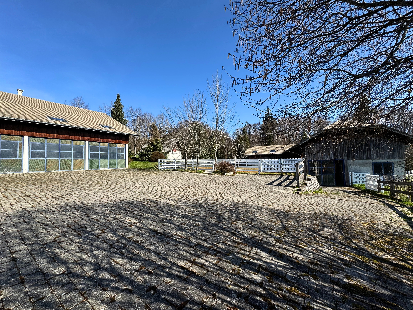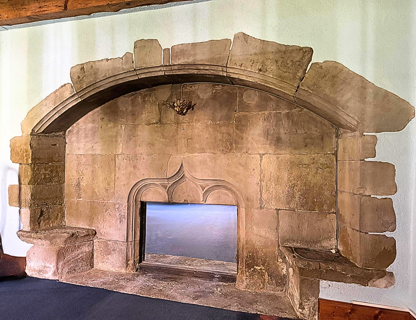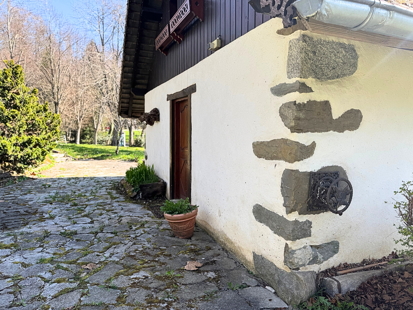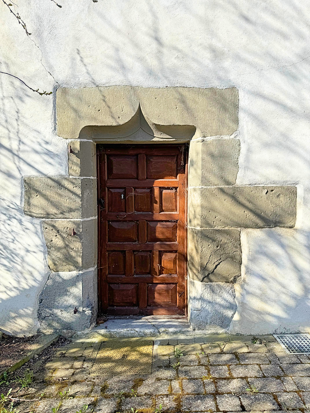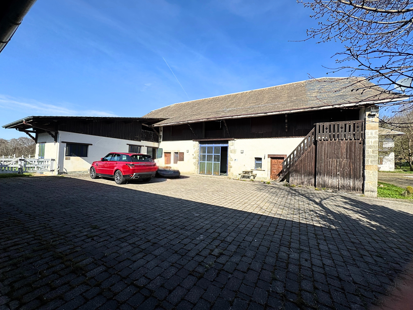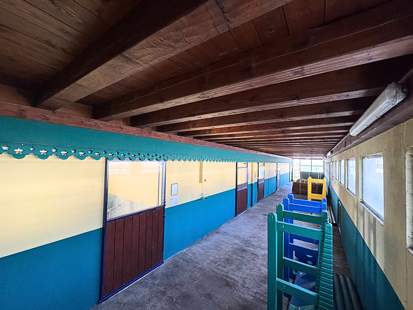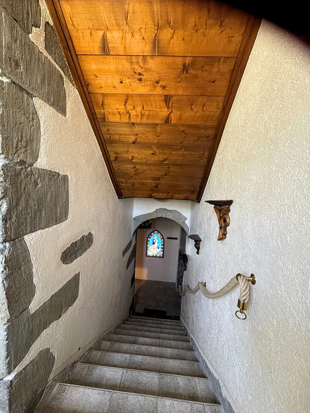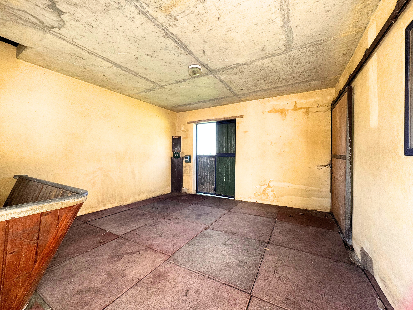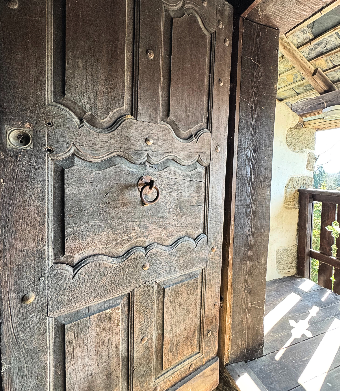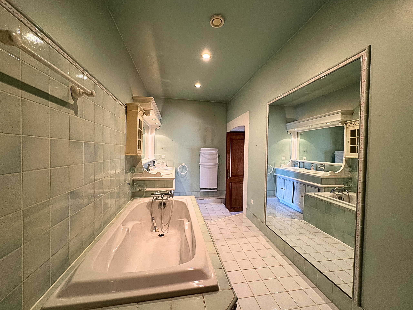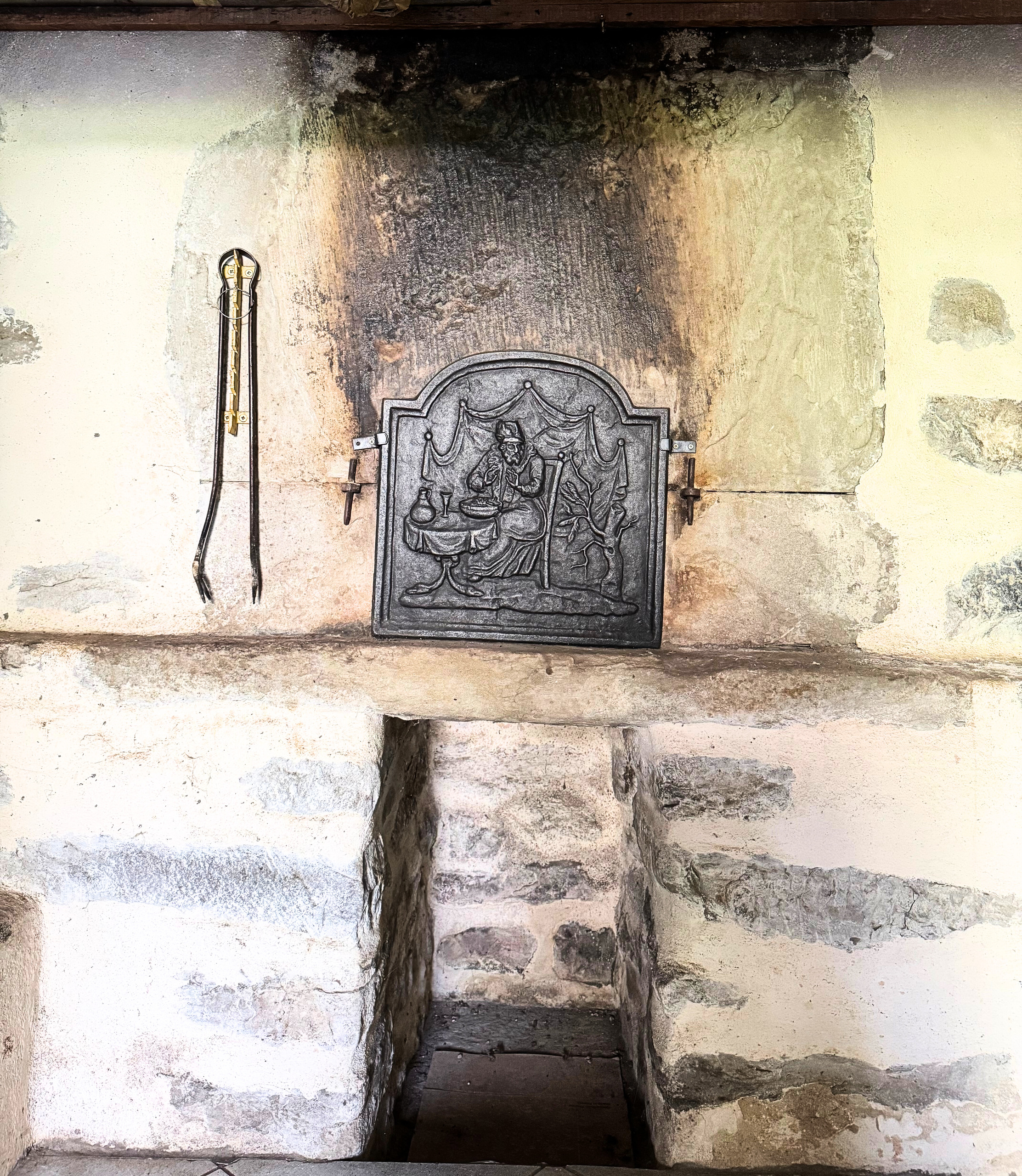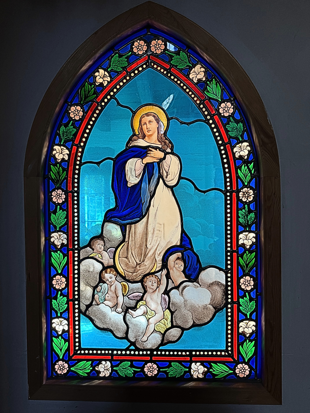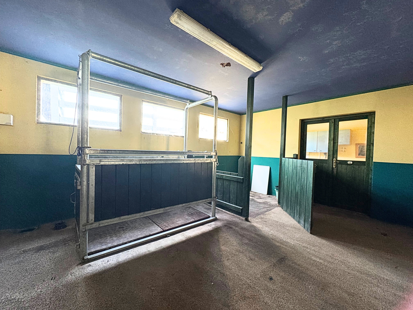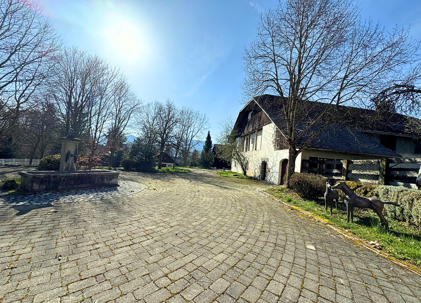Description
Extraordinary equestrian estate between Geneva and Annecy in the Haute Savoie department (74).
Italian craftsmen worked on the construction/renovation of 5 buildings on the estate, using the finest materials.
The property is delicately bordered by wooded plots, and is ideally located 45 minutes from Geneva airport and 30 minutes from Annecy.
This estate with equestrian facilities comprises 5 main buildings, extending over 16.7 hectares.
The buildings total approx.3200m2 occupying approx.1360m2 of floor space:
- a mansion
- a guest chalet
- a Savoyard farmhouse with 8 horse stalls and care facilities
- a large style building with annexes for breeding horses, a large riding arena
- a stable-style building with 9 horse stalls, mare stalls with foals and washing facilities
- a sand quarry and white sand ring for turning horses
- an insemination laboratory for mares with refrigerated or frozen semen
- a second laboratory supporting the first
The main house is listed as a remarkable building by the Commune of Fillière.
Each stall, built in stone, is around 25 m² and has direct access to its own meadow.
The property has been developed for breeding show jumping and dressage horses, as well as breeding the same.
The quality of the facilities, the natural setting and the strategic location of the estate are sure to impress visitors and provide an unrivalled living and working environment for its owners.
Selling price: EUR. 3'990'000,- (Agency fees included)
Information on the risks to which this property is exposed is available on the Géorisques website: www.georisques.gouv.fr
Italian craftsmen worked on the construction/renovation of 5 buildings on the estate, using the finest materials.
The property is delicately bordered by wooded plots, and is ideally located 45 minutes from Geneva airport and 30 minutes from Annecy.
This estate with equestrian facilities comprises 5 main buildings, extending over 16.7 hectares.
The buildings total approx.3200m2 occupying approx.1360m2 of floor space:
- a mansion
- a guest chalet
- a Savoyard farmhouse with 8 horse stalls and care facilities
- a large style building with annexes for breeding horses, a large riding arena
- a stable-style building with 9 horse stalls, mare stalls with foals and washing facilities
- a sand quarry and white sand ring for turning horses
- an insemination laboratory for mares with refrigerated or frozen semen
- a second laboratory supporting the first
The main house is listed as a remarkable building by the Commune of Fillière.
Each stall, built in stone, is around 25 m² and has direct access to its own meadow.
The property has been developed for breeding show jumping and dressage horses, as well as breeding the same.
The quality of the facilities, the natural setting and the strategic location of the estate are sure to impress visitors and provide an unrivalled living and working environment for its owners.
Selling price: EUR. 3'990'000,- (Agency fees included)
Information on the risks to which this property is exposed is available on the Géorisques website: www.georisques.gouv.fr


